
Hear the Silence. Feel the City.
Hear the silence. Breathe in the fresh air. Enjoy breakfast on the terrace. As the breeze caresses the treetops, a captivating fragrance is dispersed far and wide. Feel the city. Feel it live, breathe, rise, and fall in a constantly changing rhythm. This is a life that never stops and never fails to move, engage, and renew. One city, infinite thrilling possibilities.

LIVE EXCLUSIVE
The designers of Muzir 12 created this property with a singular vision: crafting an exceptional living experience that seamlessly extends the neighborhood’s harmonious, luxurious ambiance within the home itself. Muhlbauer Architects, known for their work on many exclusive projects, have delivered a design that conveys the ultimate in elegance and comfort. Attention to detail is evident in every aspect of the design, construction, and finishing – from the breathtaking exterior, through the lavish public areas, to the apartment interiors notable for their smart design and airy, spacious rooms with plentiful natural light. The 7-story building offers a range of 25 luxury apartments that include 1, 2, and 3-bedroom apartments with a sun terrace, garden apartments, a mini penthouse, and a magnificent penthouse. Directly in front of Muzir 12 is a small square, which creates an especially large distance between it and the opposite building, while also allowing for uninterrupted views and ensuring residents enjoy maximum privacy.
STYLE MEETS LUXURY
The immensely luxurious, all-enveloping residential experience at Muzir 12 is made possible thanks to outstanding exclusive specifications that surpass even the premium standard. These include large floor-to-ceiling windows revealing the urban-pastoral surroundings, integral blinds, innovative VRF air conditioners, smart home systems, and elite designer kitchens alongside an impressive variety of wall tiling, flooring, and sanitary ware by leading international brands. Residents will also enjoy especially large terraces, an opulent lobby and state-of-the-art elevator, and a spacious 2-level underground lot with convenient private parking for each apartment.
Plans
| Apt | Floor | Rooms | ||
|---|---|---|---|---|
| Apt No. 8 | 2 | 2 | View plan > | |
| Apt No. 21 | 6 | 4 | View rendering > | View rendering > View plan > |
| Apt No. 23 | 6 | 3 | View plan > | |
| Apt No. 24 | 7 | 4 | View plan > | |
| Apt No. 25 | 7 | 4 | View rendering > | View rendering > View plan > |
| Apt | Floor | Rooms | ||
|---|---|---|---|---|
| Apt No. 1 | ground | 2.5 | View rendering > | View rendering > View plan > |
| Apt No. 2 | ground | 3 | View rendering > | View rendering > View plan > |
| Apt No. 3 | ground | 2.5 | View plan > | |
| Apt No. 5 | 1 | 4 | View rendering > | View rendering > View plan > |
| Apt No. 6 | 1 | 4 | View plan > | |
| Apt No. 7 | 1 | 2 | View plan > |
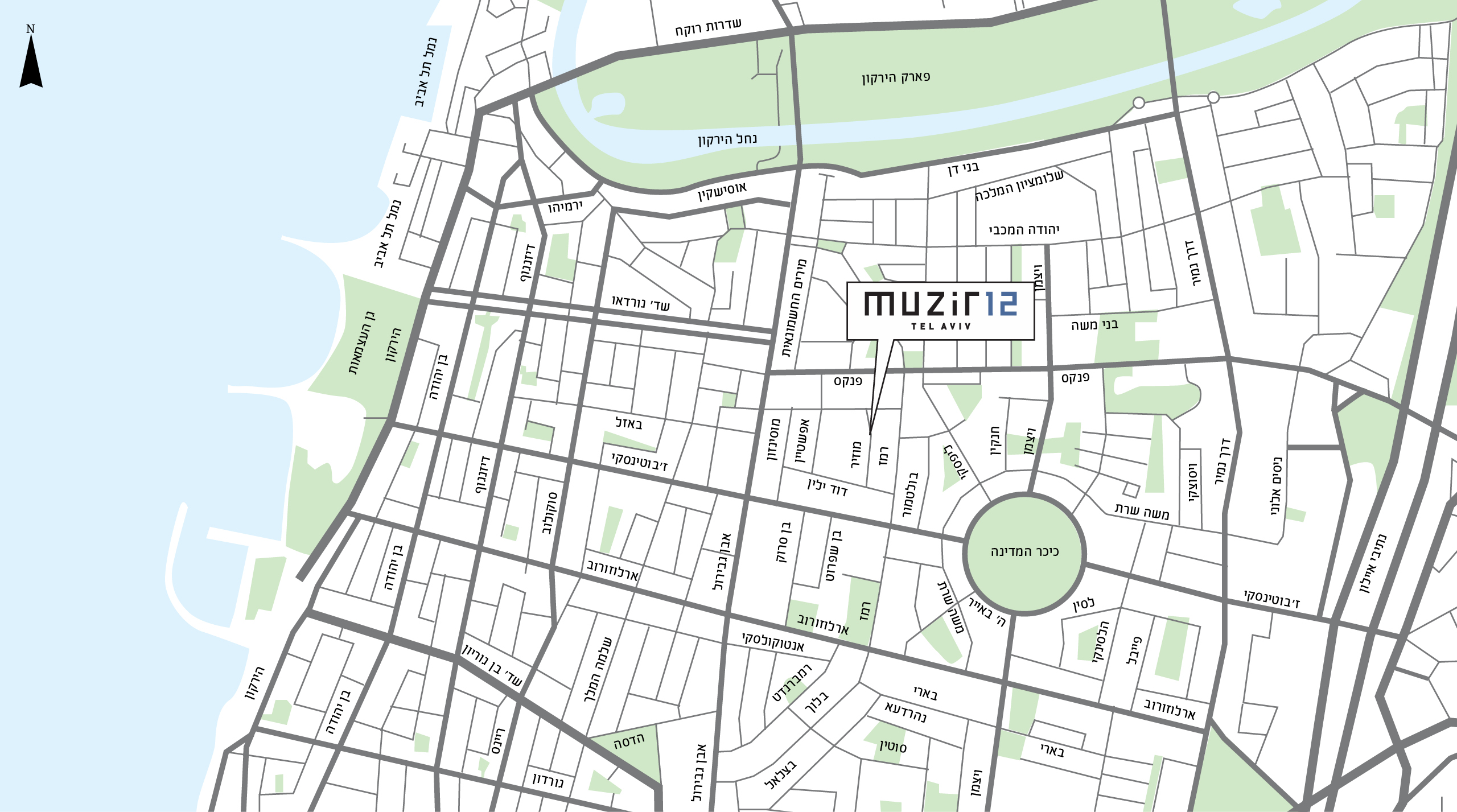

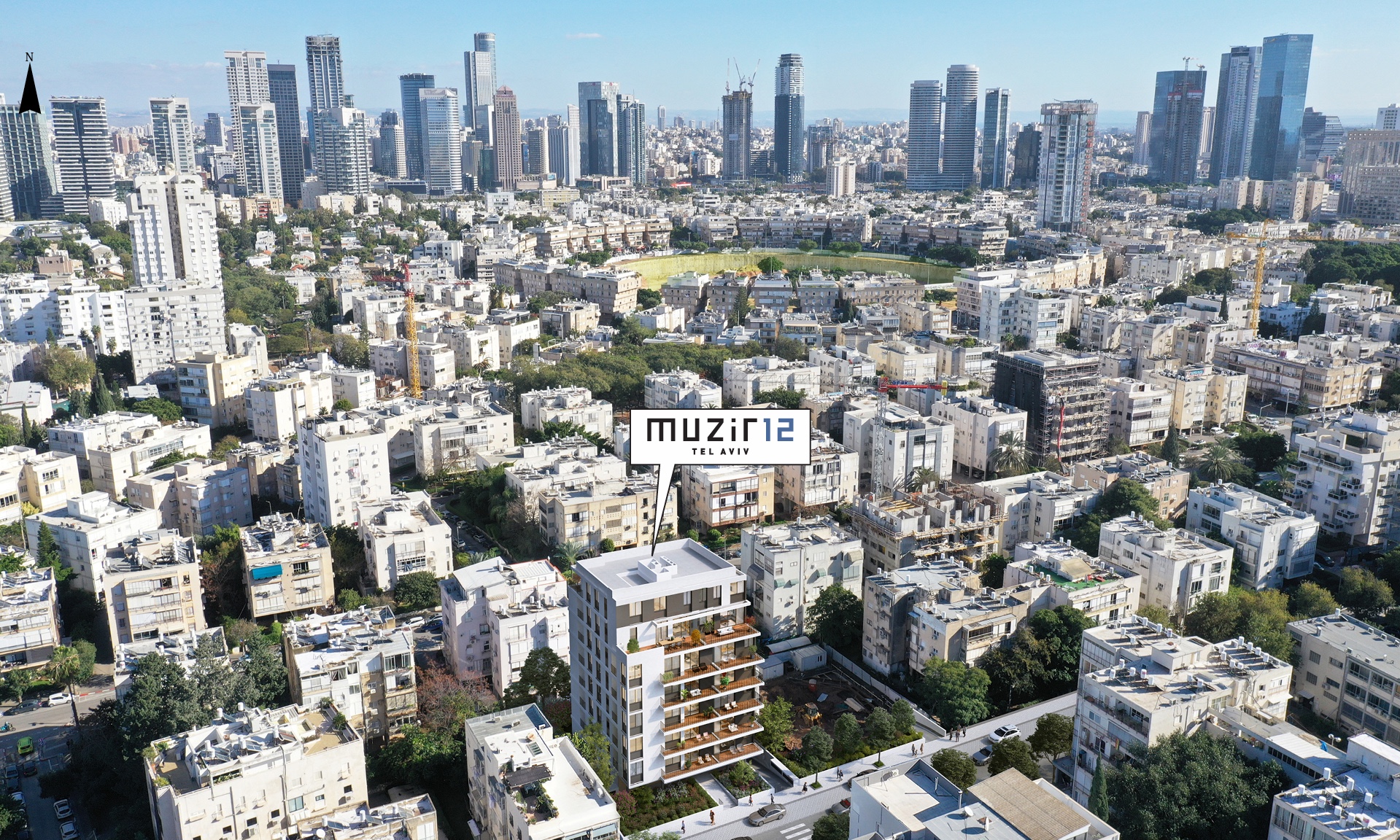

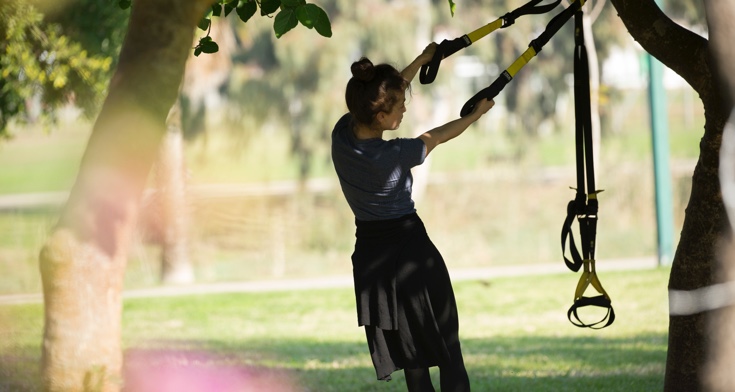

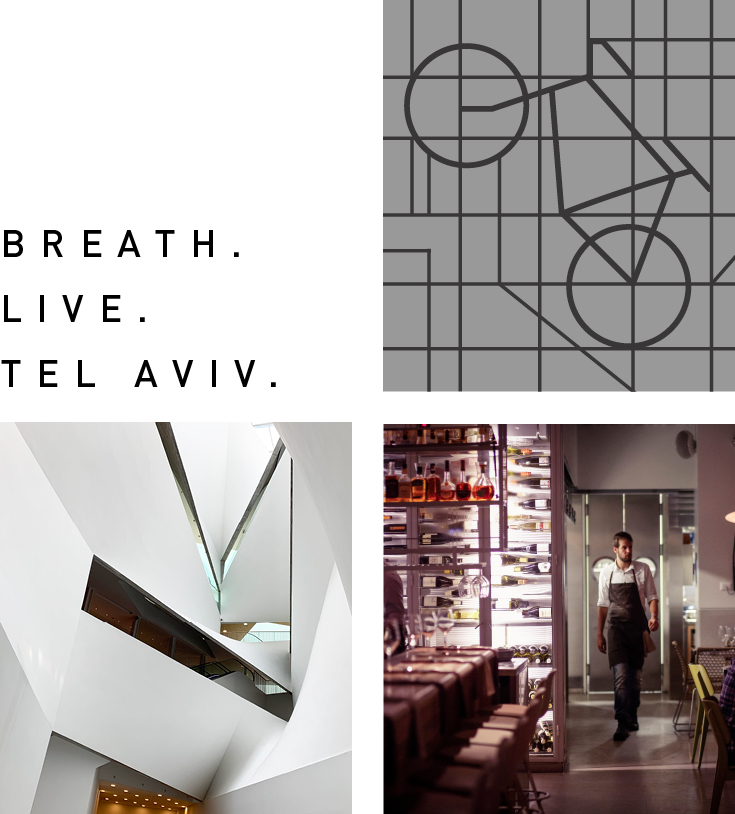
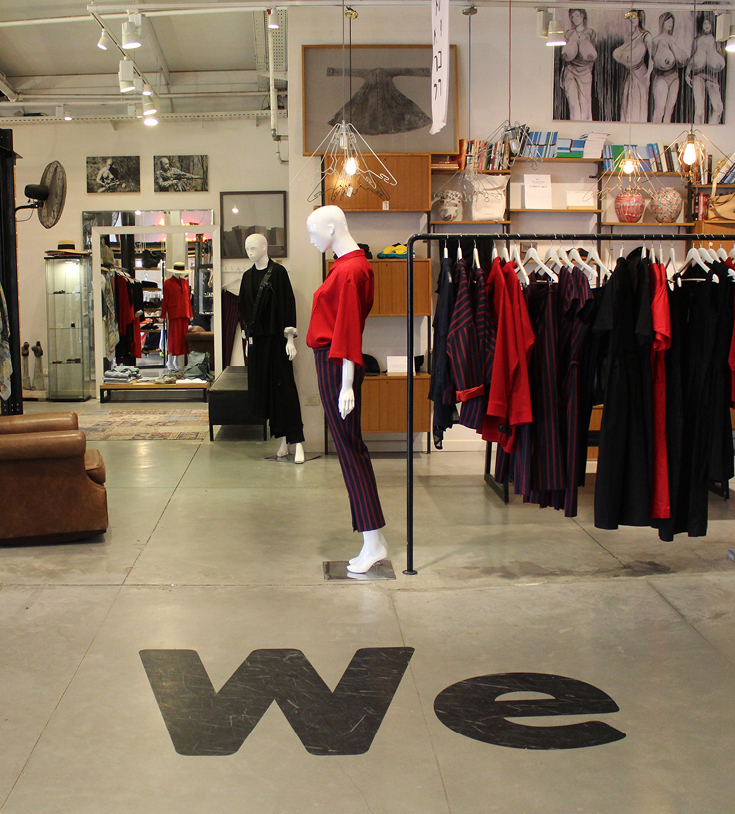
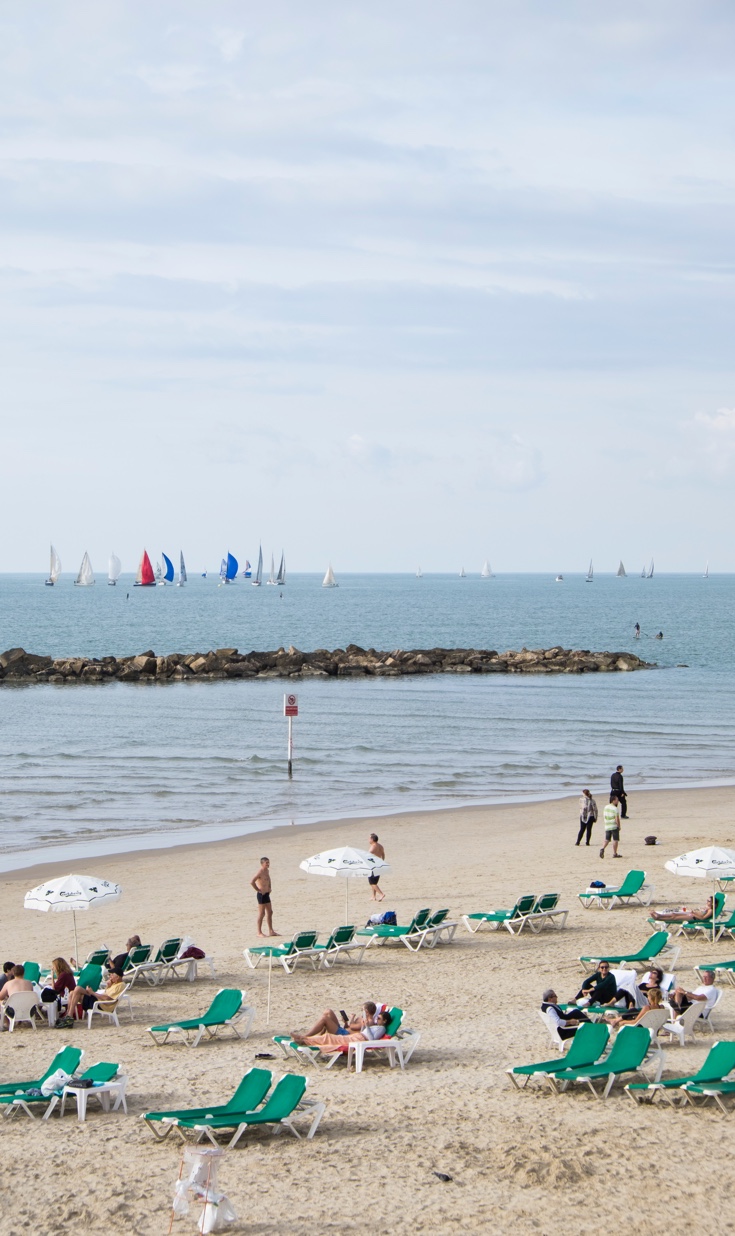

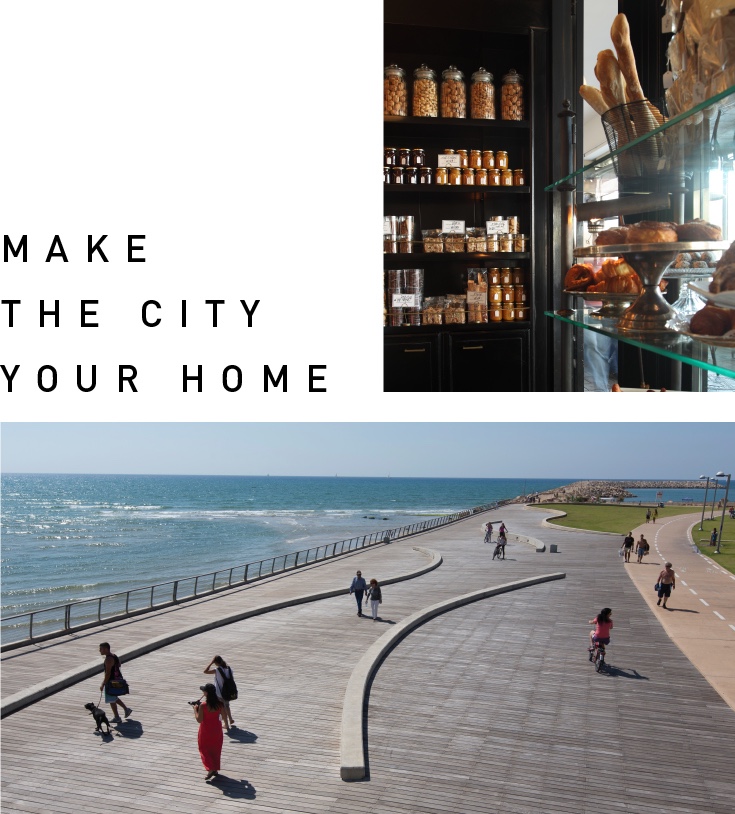

קבוצת יושפה
Yoshpe Group is engaged in the development and construction of upscale residential projects, with a particular focus on unique locations in Tel Aviv’s most high-demand areas. The desire to create and build truly unparalleled projects inspires and drives our activities on a daily basis. Our exceptional team, with the great knowledge and experience we have amassed over the years, alongside our financial stability, enables us to work simultaneously on a few select projects. This stems from our genuine wish to grant each project maximum attention at every stage. We now invite you to experience Yoshpe Group’s premium standard of living and enjoy the very best of life in a wonderful home for years to come.